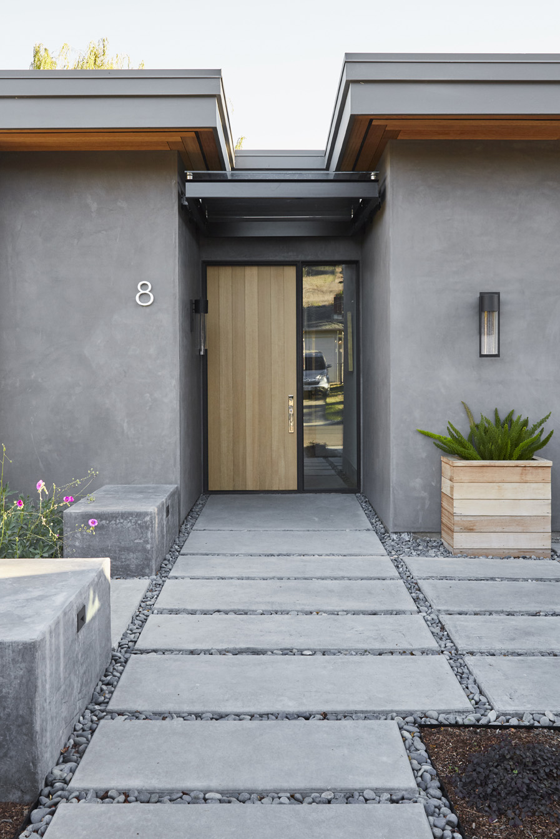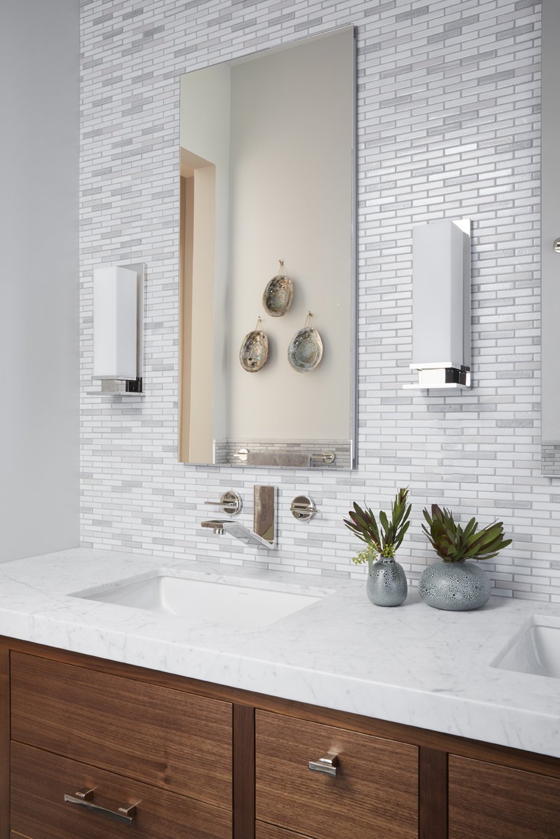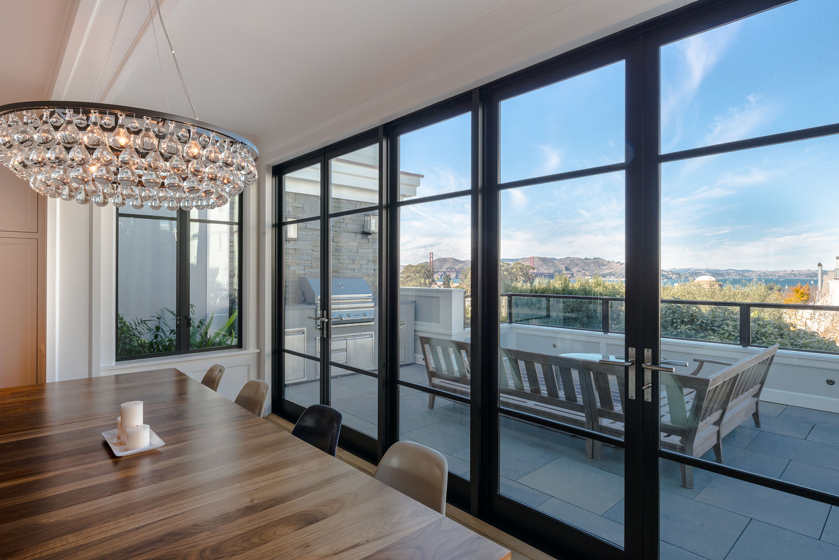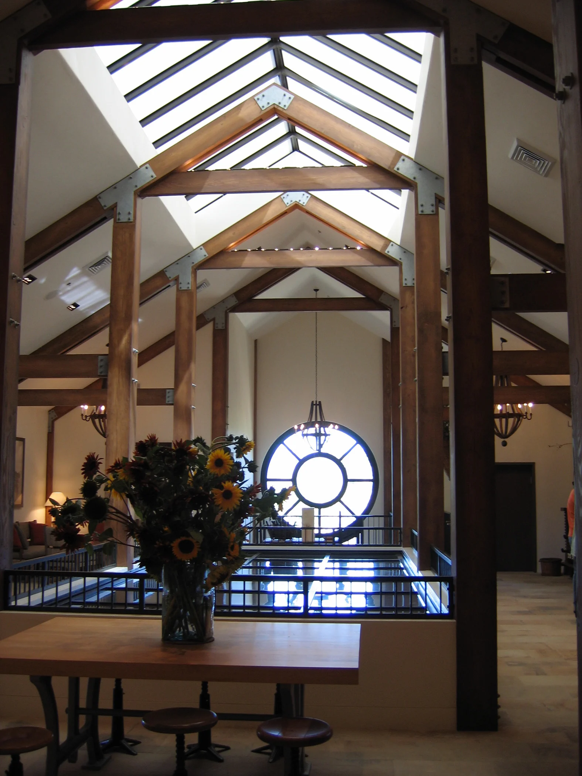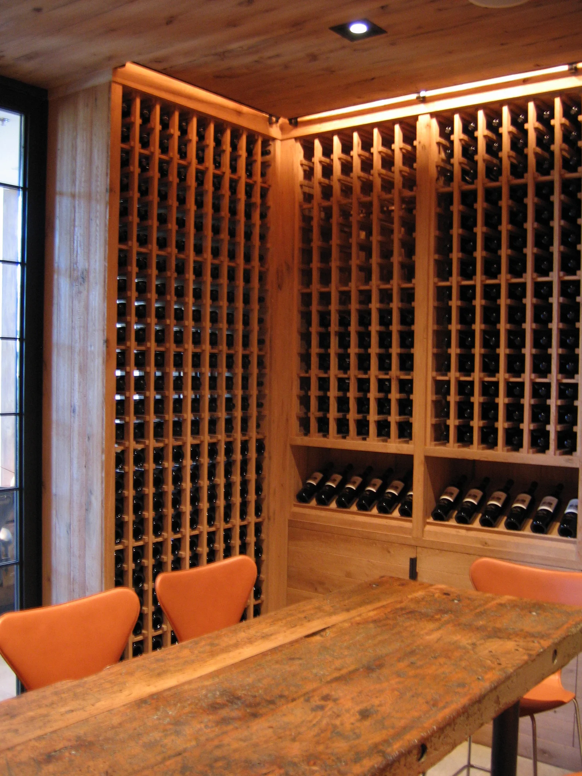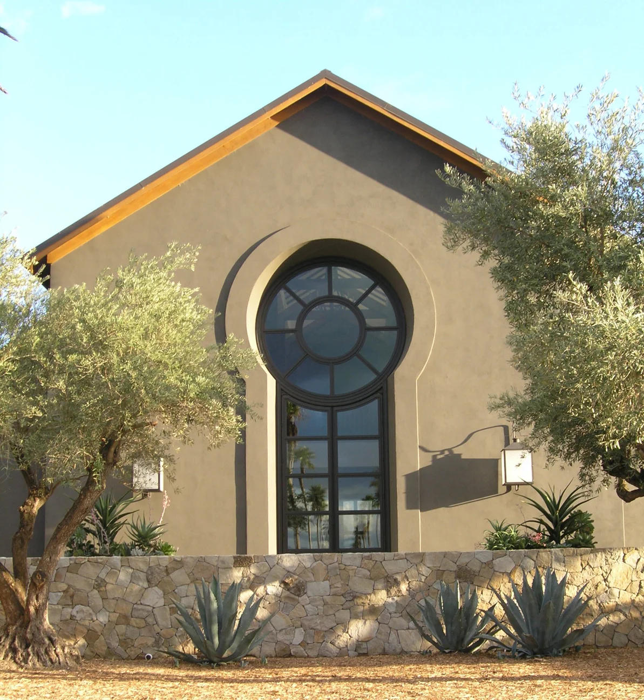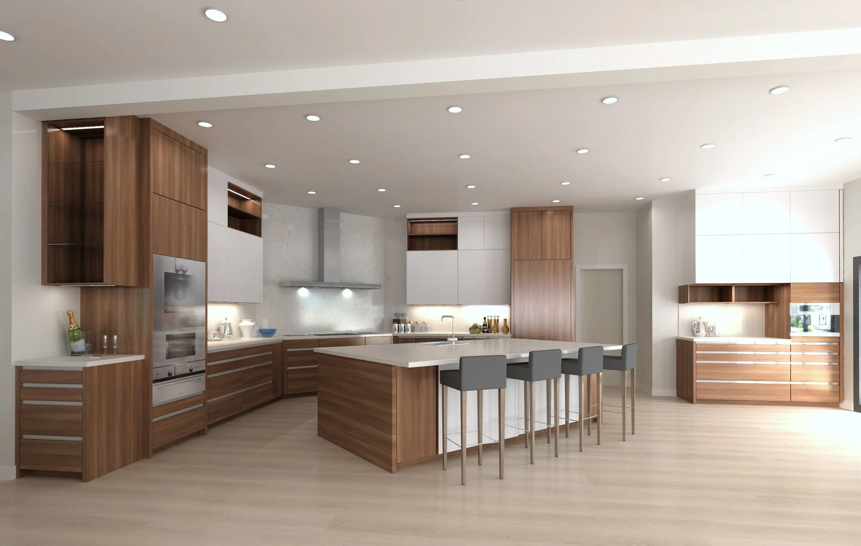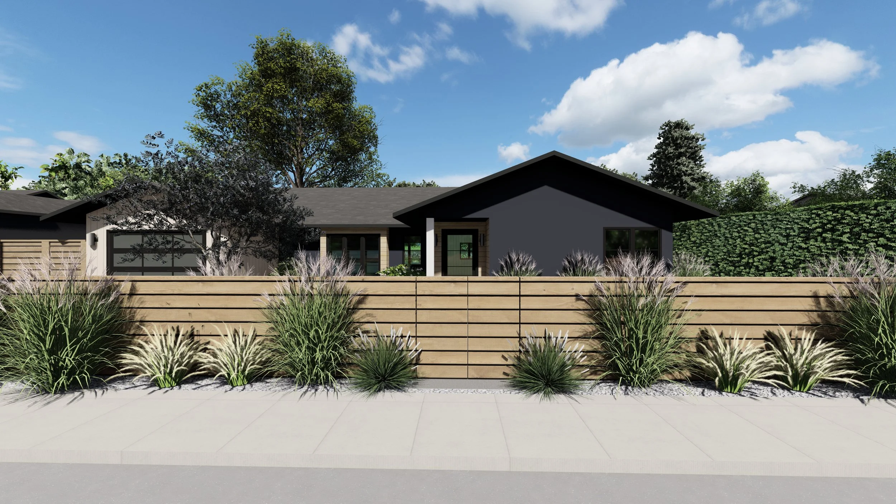Barringer Architecture is a small, full-service Architecture firm focusing on designing clean, functional, and livable spaces for clients with ranging project budgets. With a deep knowledge of the construction and permitting process in a variety of Northern California cities and towns, Cedric aims to demystify the process of design and construction through open and honest communication and personalized service. Our aim is always to design beautiful, customized spaces that exceed clients’ expectations.


























